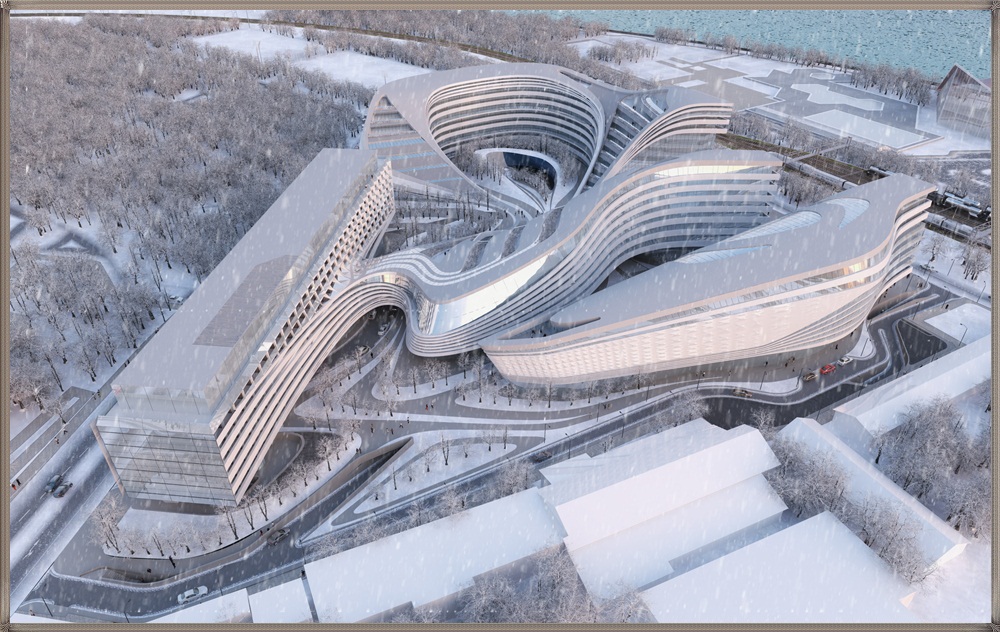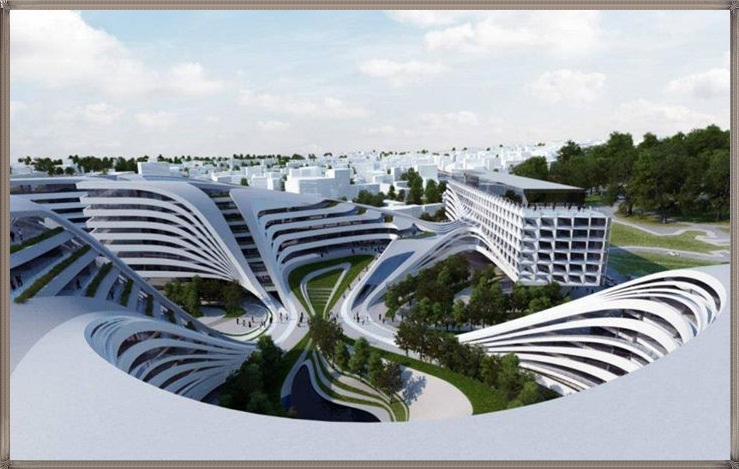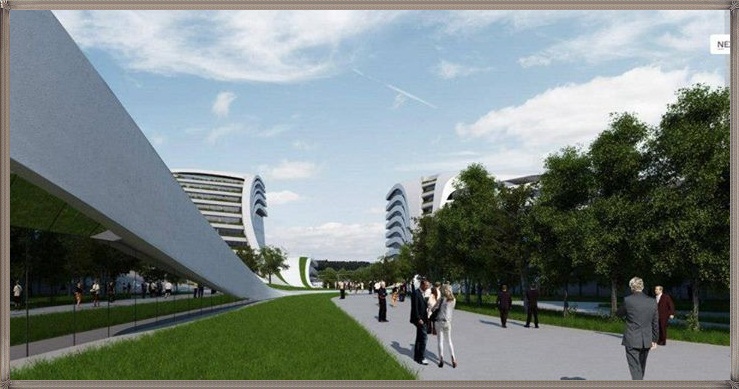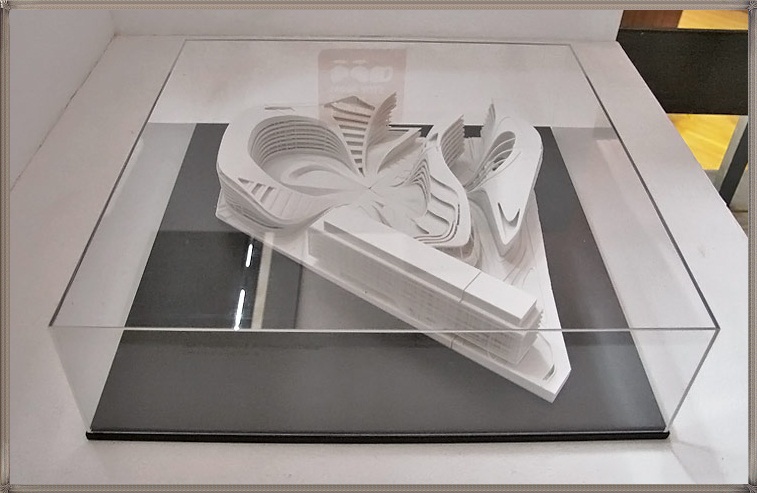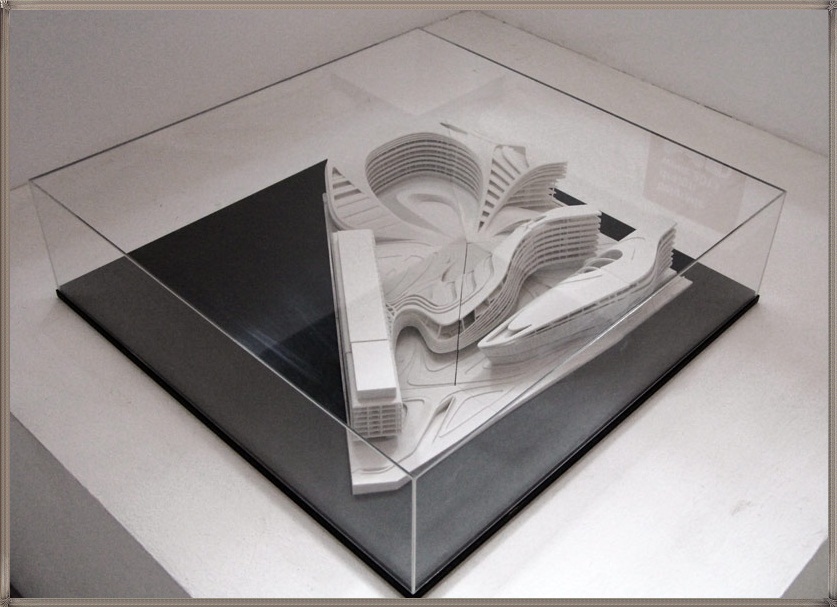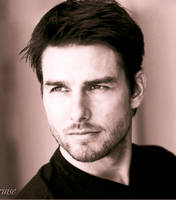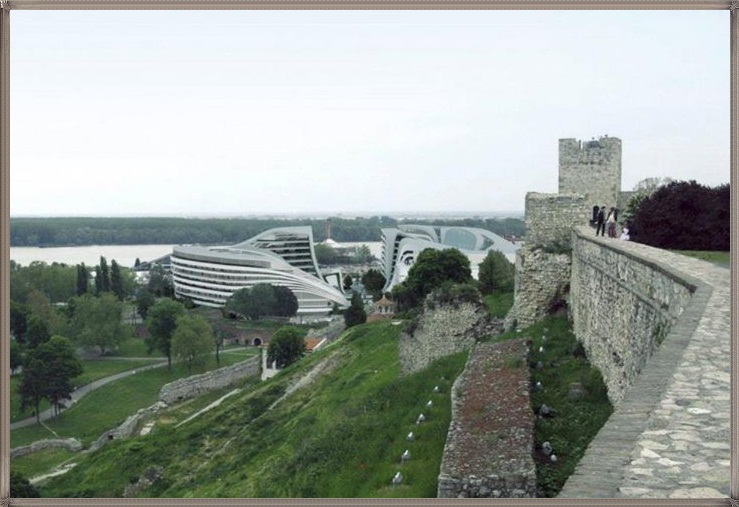
Covering an area of around 94,000 square metres, the Beko complex will give the historic Dorcol quarter a new destination on a site that is just 500 metres from the city centre but is currently unused and inaccessible
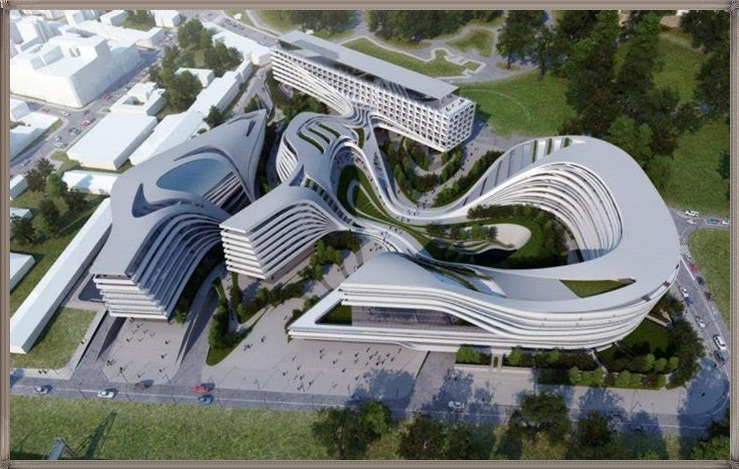
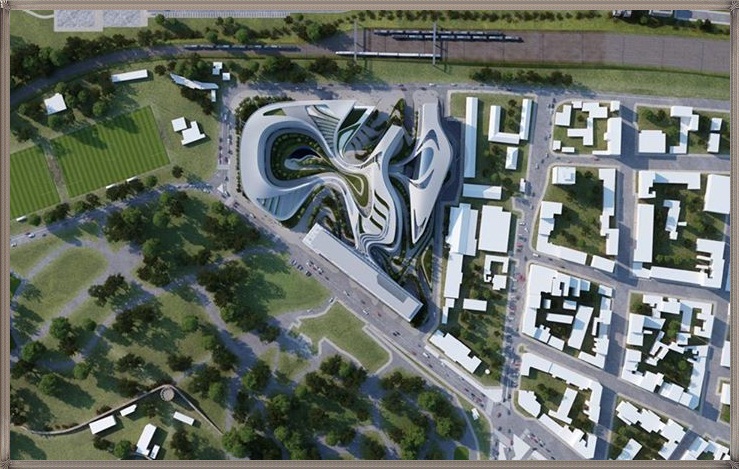
The proposed cluster of building will also accommodate a five-star hotel, a congress centre, galleries and shops, as well as underground parking facilities for visitors and residents
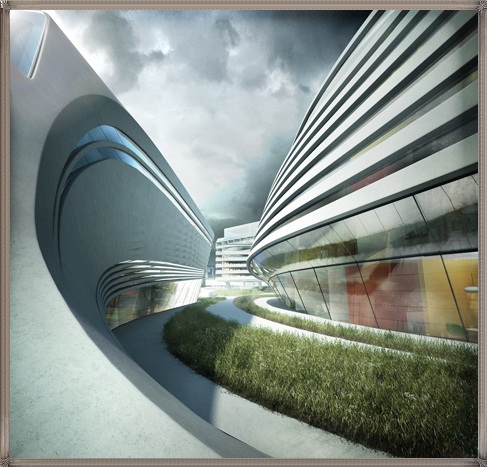
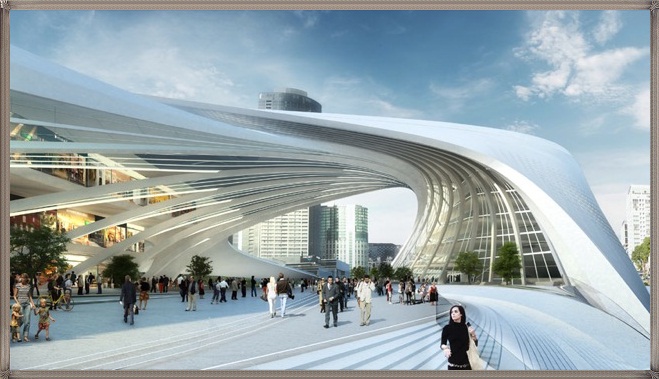
Zaha Hadid Architects took influence from the twentieth century Modernist architecture that is typical in the capital and combined it with the studio's signature parametric style to design a cluster of buildings that will appear to flow into one another.
