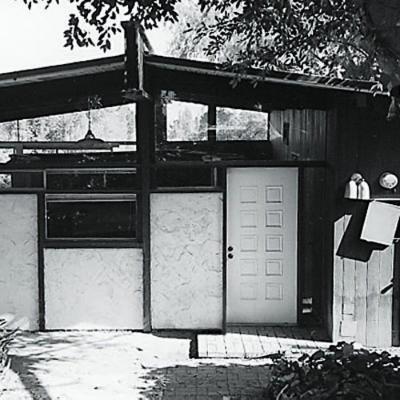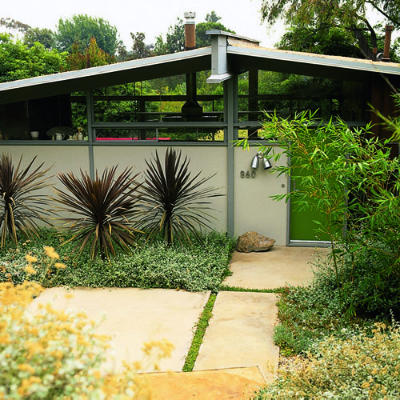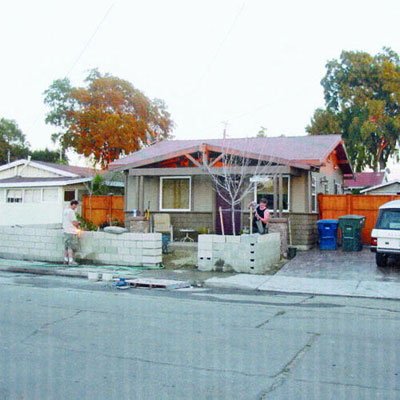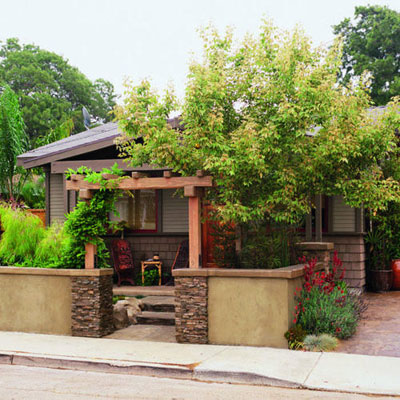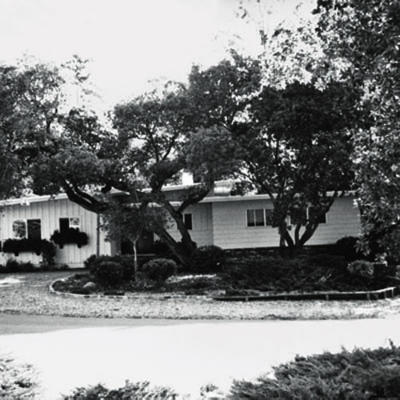-
Pearl
- Ultimate Contributor

- Posts: 8069
- Joined: Mar 30, 2009
- Location: Deep inside the sea
-
Contact:
Post
by Pearl » Mar 21, 2010
Front yard family room (before)
The front yard of this Leucadia, California house had a pretty view of the Pacific coastline, but the patio was so small it discouraged settling down and enjoying it.
The shape of the lot was awkward, too – sharply sloping and angled.
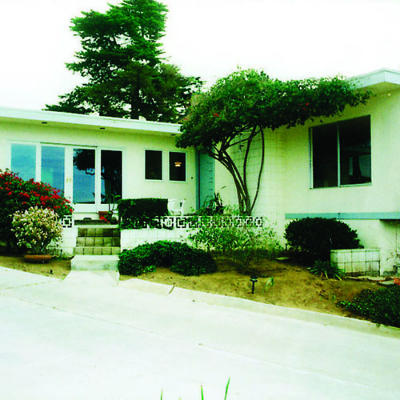 Front yard family room (after)
A new larger patio of stained, scored concrete is sheltered behind a curved wall topped with an arbor. An outdoor fireplace, covered with slate tiles, anchors the other end of the space.
Front yard family room (after)
A new larger patio of stained, scored concrete is sheltered behind a curved wall topped with an arbor. An outdoor fireplace, covered with slate tiles, anchors the other end of the space.
The old front door was removed and replaced by two sets of sliding doors, one off the living room, another off the family room, making the whole area, in effect, an open-air foyer.
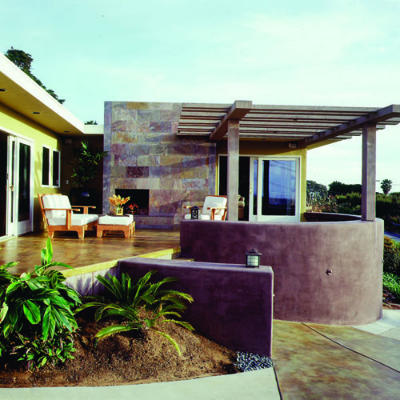
Last edited by
Pearl on Mar 21, 2010, edited 1 time in total.
-
arslan
- Ultimate Contributor

- Posts: 12167
- Joined: Dec 24, 2007
- Location: Multan
Post
by arslan » Mar 21, 2010
ahan another ideas..god carry on..i like these..
"I haven't stop loving you,
it's just my heart has learned to live
without your love."
SUNNY
-
Pearl
- Ultimate Contributor

- Posts: 8069
- Joined: Mar 30, 2009
- Location: Deep inside the sea
-
Contact:
Post
by Pearl » Mar 21, 2010
James.Striker wrote:Good.
Thanks dear
-
Pearl
- Ultimate Contributor

- Posts: 8069
- Joined: Mar 30, 2009
- Location: Deep inside the sea
-
Contact:
Post
by Pearl » Mar 21, 2010
arslan wrote:ahan another ideas..god carry on..i like these..
Thanks arsalan
