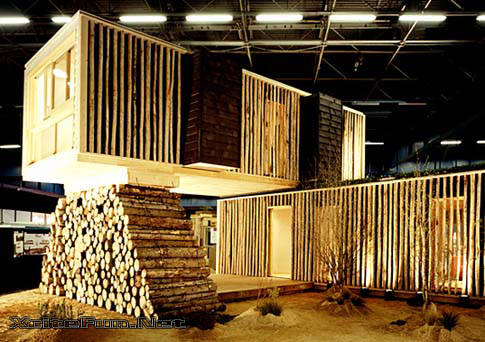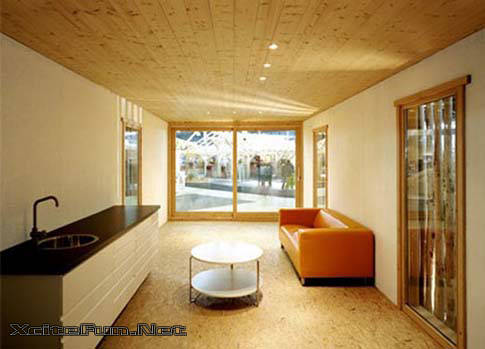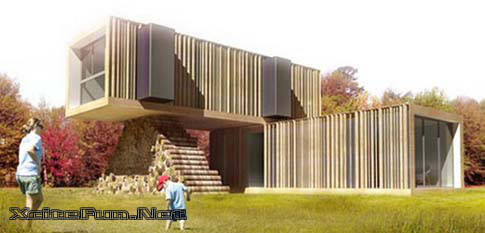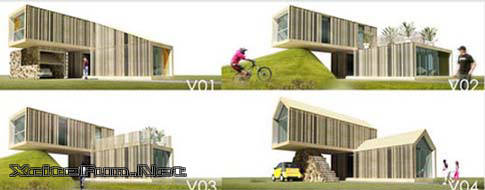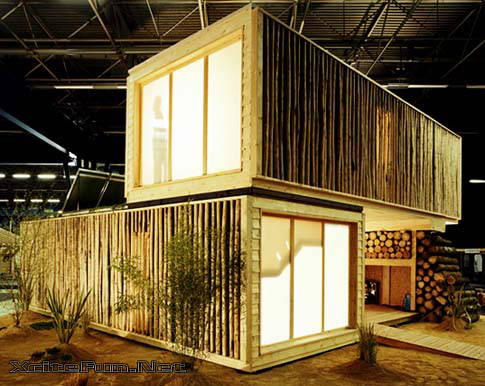
The Maison evolutiV consumes only 48 kWh/square meter per year. Solar thermal on the roof provides hot water and the wool wood insulation helps to keep the house temperature regulated. Rainwater harvesting provides water for toilets and landscaping.
With space of interaction between indoors and out, ecological capabilities, easy transportation , low cost of money, we think this tiny prefab could be the house of the future.
