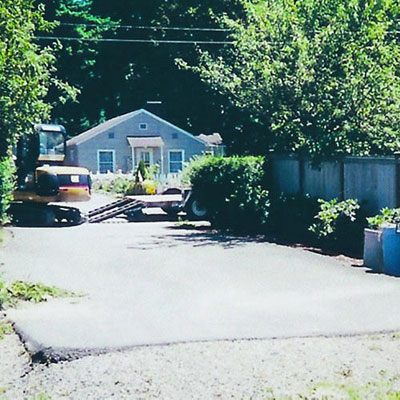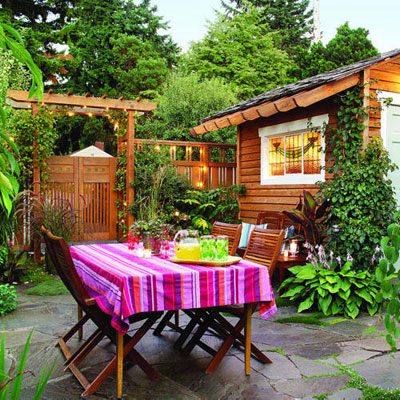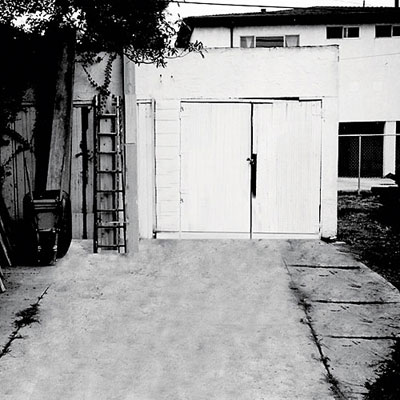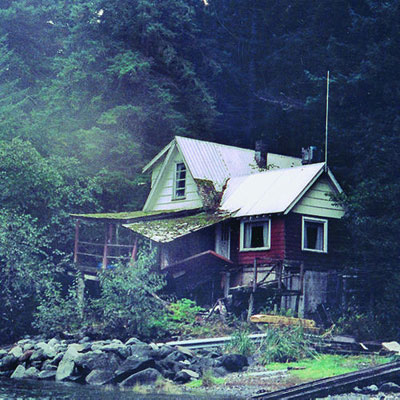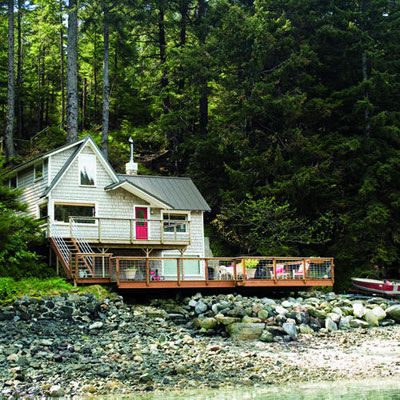-
Pearl
- Ultimate Contributor

- Posts: 8069
- Joined: Mar 30, 2009
- Location: Deep inside the sea
-
Contact:
Post
by Pearl » Mar 21, 2010 Views: 4527
[center] Inspiring Front Yard Makeovers[/center]
Gain curb appeal and outdoor living space with fresh ideas for your porch, patio, and garden
Southwest courtyard, inside
Hidden from the street behind the sheltering walls is a comfortable space for relaxing and entertaining alfresco.
It's ample enough for two separate seating areas plus a dining space. Plant-filled raised beds add texture, while furnishings and accessories provide pops of color.
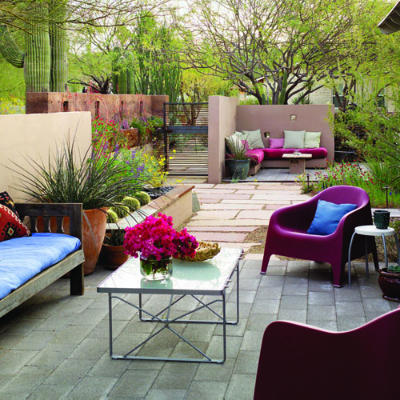
Last edited by
Pearl on Mar 21, 2010, edited 2 times in total.
-
Pearl
- Ultimate Contributor

- Posts: 8069
- Joined: Mar 30, 2009
- Location: Deep inside the sea
-
Contact:
Post
by Pearl » Mar 21, 2010
Shed revival (before)
Evan Sagerman and Marci Riseman found space for this guest suite and entertaining area in an unlikely place: a tiny, ramshackle shed in the backyard of their San Francisco Victorian home.
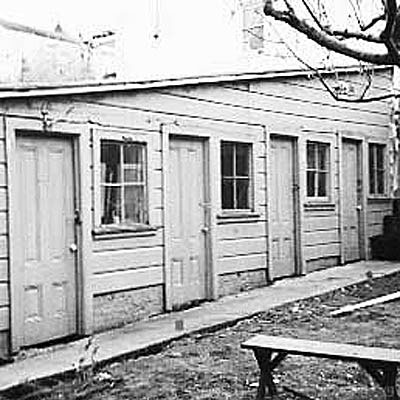 Shed revival (after)
Shed revival (after)
[
The makeover became an exercise in preservation and space planning. The interior of the shed has a clean, open layout, inspired by boat cabins.
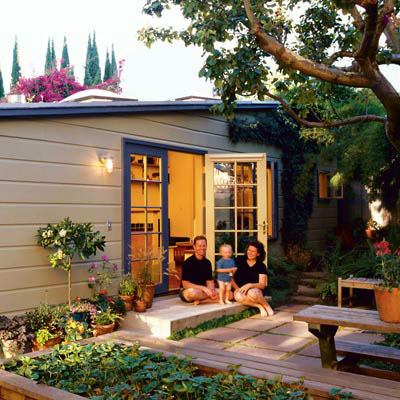
-
Pearl
- Ultimate Contributor

- Posts: 8069
- Joined: Mar 30, 2009
- Location: Deep inside the sea
-
Contact:
Post
by Pearl » Mar 22, 2010
James.Striker wrote:Beautiful.
Thanks dear




